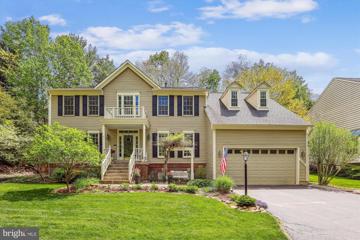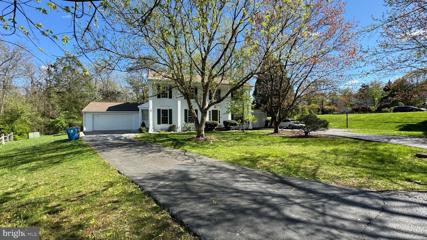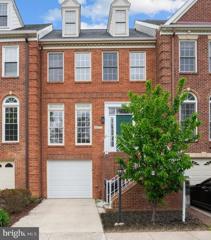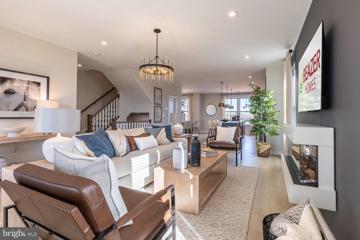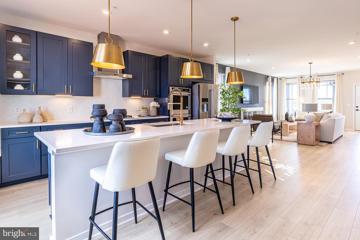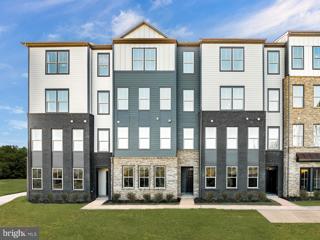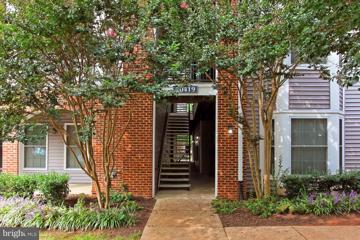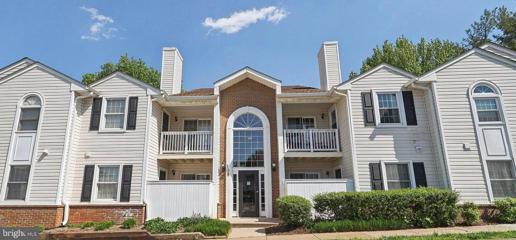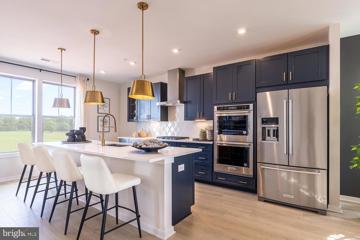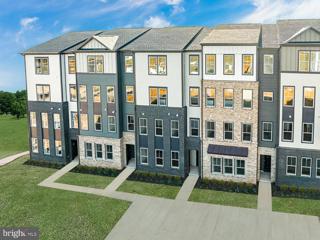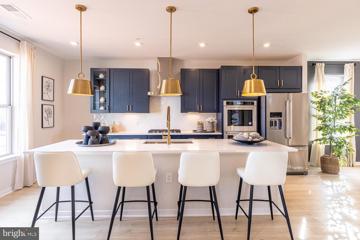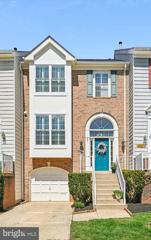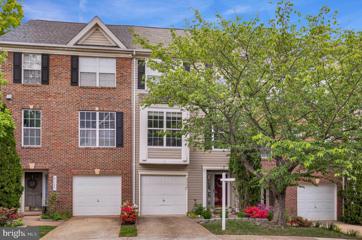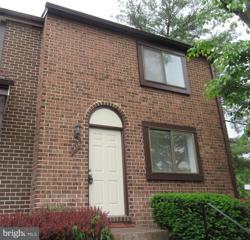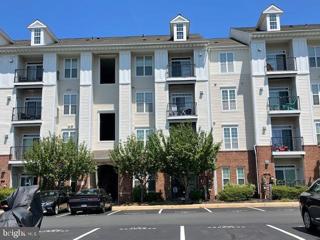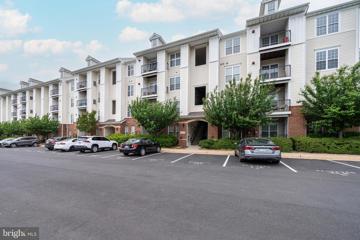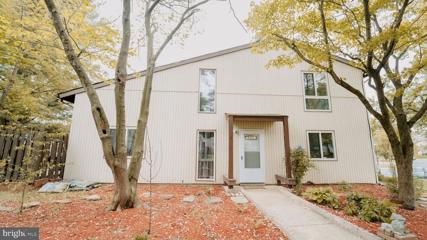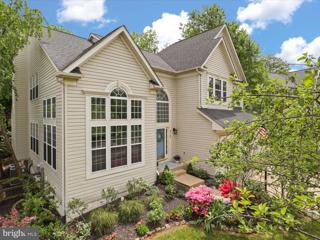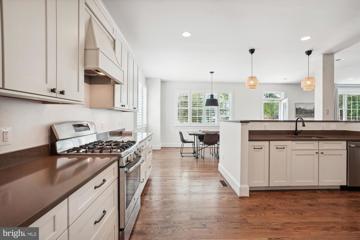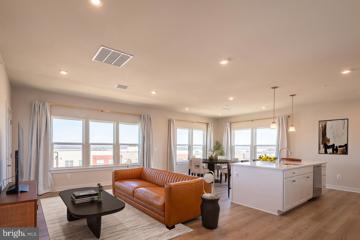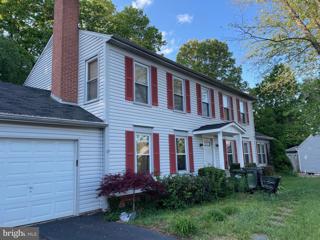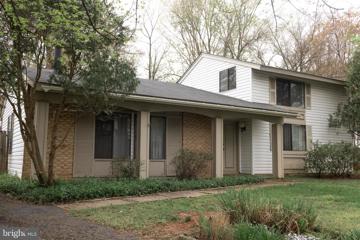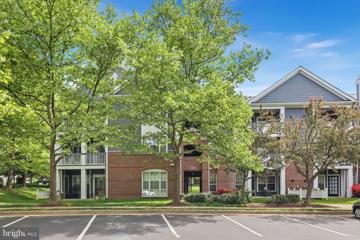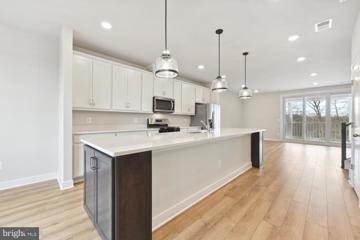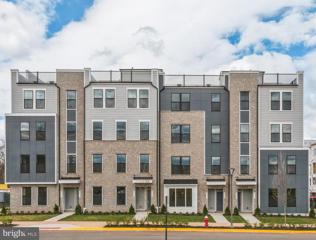 |  |
|
Potomac Falls VA Real Estate & Homes for SaleThe median home value in Potomac Falls, VA is $1,018,000.
The national median home value is $308,980.
The average price of homes sold in Potomac Falls, VA is $1,018,000.
Potomac Falls real estate listings include condos, townhomes, and single family homes for sale.
Commercial properties are also available.
If you like to see a property, contact Potomac Falls real estate agent to arrange a tour
today! We were unable to find listings in Potomac Falls, VA
Showing Homes Nearby Potomac Falls, VA
$999,99920584 Marsh Sterling, VA 20165
Courtesy: Century 21 Redwood Realty
View additional info5 bedroom, 4.5 bath (3 full up) NV Potomac model SFH in Potomac Lakes/Cascades. Situated on a private lot facing deep woods. 2 story foyer with oak stairs, main level library with built-ins, renovated white cabinet kitchen (2014) with island, granite counters, Meile appliances ( 5 burner gas cook top, double oven (steam) and drawer microwave) & refrigerator (2019) opens to family room with cathedral ceiling & beams. Hardwood floors (2013), basement tile floor (2012), hot water heater (12/20), roof (2012), water softener (2014), laundry (2009). Extensive landscaping & hardscaping in back yard. $665,5008 Austen Court Sterling, VA 20165
Courtesy: Premiere Realty LLC
View additional infoLooking No Further! This is the largest size of lot and largest living size in this community. It is FULLY RENOVATED Top to Bottom. This duplex offers everything you need, and just the one you love your home to be. This lovely home offers 4 Bedrooms & 3 full baths. Brand New Open Concept Kitchen for your family to enjoy! All New White Plank Cabinet along with all New Mat Black Euro Pull Handle lights up the kitchen. The trending style of White Luxury Quartz Countertop with blue subway backsplash infuse the kitchen with color and pattern for a unique look. The large island with white quartz brights the whole area, and it would serve as a family breakfast table or party buffet table. All New Stainless Appliances would make enjoy cooking here. The open plan space is visually connected you to the dining room and living room. When it comes to the floors, Timeless and light, a great oak looked LVP floor throughout the home makes it feel open and airy. In addition, Brand New Shower, Vanity, Lighting, Shower Tub, and tile etc. All New Hardwares & light fixtures! In the Master Bathroom, you would fall in love of the Polished Porcelain Tile Shower. The Brush Gold Hardware Fixtures adds more character. The trending warm cream grey color is perfect math of all the brush gold hardware. The shard bathroom is finished with RETRO tile (Spanish Style) and white subway Tile. The black and white perfectly matches. It does not just provide the function but also enjoyment when you use it. Coming Down to the basement, a newly finished accent wall over the fireplace and living room boost more personality for this home. All new recessed light will light up the place for your family to use as an entertainment room or a family game room. You also have an additional office/bedroom with closet. A brand new finished full bathroom with large shower and sparkling white quartz vanity. Brand New carpet throughout the basement. This is not the regular duplex, you have a large lot almost 0.2 acer along with the double size of garage. More importantly, location, location & location. It is close to shopping center, Costco, Target, Dulles Mall, it provides all you need. This is more like a single family with a townhouse price.
Courtesy: KW United
View additional info**Photos coming 4/26** Welcome to 46602 Lynnhaven Square, a grand townhome in beautiful Potomac Lake at Cascades. This elegant property boasts a classic brick front, a 1-car garage, 3 bedrooms and 2 full and 2 half baths over three finished levels! The main level features a welcoming entry leading to a spacious living room, and separate dining room, perfect for gatherings. The eat-in kitchen is planned for a chef with an island cooktop with seating, a separate oven, granite counters, and ample 42" tall cabinets with loads of storage. Glass doors from the kitchen lead to the large, refinished deck with new Trex railings, ready for grilling and relaxing. Hardwood floors and upgraded moldings add an upscale touch to the main level. Upstairs, you will find the Owner's suite with dramatic vaulted ceilings, a large walk-in closet, and an ensuite bathroom. Two more nice-sized bedrooms and a hall bath are on this floor as well. A spacious rec room and office space is on the lower level along with a convenient laundry room. From here you have access to the garage, complete with shelving and a workbench and the rear patio and fenced yard. Residents of Cascades enjoy five-star amenities including a beautiful fitness center, jogging trails, a community center, outdoor pools, tennis courts, sports fields, and more. Youâre also near the Potomack Lakes Sportsplex, Algonkian Regional Park and Golf Course, and the Potomac River and boat ramp and great shopping and restaurant options as well. From here, commuting is a breeze with convenient access to routes 7 and 28, the Tollway, the Fairfax County Parkway, Dulles Airport, and Metro. Welcome home!
Courtesy: Pearson Smith Realty, LLC, [email protected]
View additional infoNEW CONSTRUCTION Katharine home. This innovative Katharine home is unmatched with its rare 4th bedroom in a low-maintenance, 2-story condo. From a guest room to an office or a fitness room, youâll find value in the flexibility of this additional space on the main level that will perfectly adapt to your evolving needs. Accompanied by 3 additional spacious bedrooms on the second floor & 2.5-3 baths total. The expansive kitchen combines modern aesthetics with room to move, highlighting a sizeable island, stainless steel appliances, granite countertops, a spacious pantry, & roomy cabinets. Plus, with our Choice Plans, you have the flexibility to choose which room configuration works best for you at no additional cost in the kitchen, primary bathroom, & primary bedroom closet space. Regal Chase is conveniently located off Routes 7 & 28 and just down the road from grocery, dining, retail & recreation. The community also offers robust outdoor amenities: a sports court, dog park, & much more! *Receive $15,000 towards closing costs through 5/12/2024! **Photos are of a similar completed home. Final pricing is dependent on the options selected. (Additional restrictions may apply. See New Home Counselor for complete details.)
Courtesy: Pearson Smith Realty, LLC, [email protected]
View additional infoNEW CONSTRUCTION Hepburn home. This 2-story luxury condo home with a coveted garage & private driveway has three spacious bedrooms, two & a half bathrooms, and a dedicated rear covered terrace. Your new home's kitchen is spacious and ready for you to fill the generous walk-in pantry. The open main-level floorplan also includes a private office space perfect for your work-from-home days, and the laundry room is on the bedroom level for easy access. With our Choice Plans, you have the flexibility to choose which room configuration works best for you at no additional cost in both the kitchen & primary bathroom. Regal Chase is conveniently located off Routes 7 & 28 and just down the road from grocery, dining, retail & recreation. The community also offers robust outdoor amenities: a sports court, dog park, & much more! *Receive $15,000 towards closing costs through 5/12/2024! **Photos are of a similar completed home. Final pricing is dependent on the options selected. (Additional restrictions may apply. See New Home Counselor for complete details.)
Courtesy: Pearson Smith Realty, LLC, [email protected]
View additional infoNEW CONSTRUCTION Monroe home. This 2-story luxury condo home boasts a coveted garage & private driveway, three spacious bedrooms, two & a half bathrooms, and a dedicated rear deck. Your new home's kitchen features stainless steel Whirlpool appliances, including a gas cooktop, an oven, & refrigerator, luxury designer flooring, & more! Your primary suite has a spa-inspired bathroom featuring a shower bench, a large walk-in closet, & easy access to your centrally located laundry room. Plus, with our Choice Plans, you have your choice between two different kitchen and primary bathroom layouts at no additional cost! Regal Chase is conveniently located off Routes 7 & 28 and just down the road from grocery, dining, retail & recreation. The community also offers robust outdoor amenities: a sports court, dog park, & much more! *Receive $15,000 towards closing costs through 5/12/2024! **Photos are of a similar completed home. Final pricing is dependent on the options selected. (Additional restrictions may apply. See New Home Counselor for complete details.)
Courtesy: Long & Foster Real Estate, Inc.
View additional infoGreat Investment Opportunity. Rarely available 1st floor Potomac model . One of the best locations in Riverbend! Near pool /clubhouse, guest parking & compactor! Freshly painted, new kitchen, main bathroom floors. Updated second bathroom. H2O heater replaced Fall 2015. HVAC system replaced 2019. Updated appliances/pantry in kitchen! Built-in bookcase+large closets. Nice sized patio for morning coffee or evening relaxation. Access miles of useable trails + proximity to Algonkian Park! Enjoy all Cascades offers! UNIT SUBJECT TO LEASE TILL END OF JANUARY 2026. Great Tenant. Showing by appointment only.
Courtesy: Real Broker, LLC - McLean, (850) 450-0442
View additional infoProfessional photos to be added Friday afternoon! Discover the convenience at this Main level condo nestled within the Villas at Countryside. Meticulously maintained and tastefully updated, this 2 bed, 2 bath residence offers unbeatable comfort and affordability. Enjoy the ease of one-level living at its finest! Step inside to find newly installed designer Tile flooring, seamlessly blending durability with modern elegance. The kitchen boasts new appliances and a chic white subway tile backsplash, complemented by a convenient water filter at the sink. The unit has been painted and is move in ready! Relax in your own private fenced patio oasis. Outside, the Countryside community offers 3 swimming pools and vibrant shopping options. Plus, enjoy effortless access to Dulles International Airport and nearby transportation. Don't miss the chance to experience ultimate comfort and style. ONE level living, no steps. One assigned parking space and 3 visitor hangtags. *Storage space included!I Located within the building, approx 4x4.
Courtesy: Pearson Smith Realty, LLC, [email protected]
View additional infoNEW CONSTRUCTION Hepburn end-home for August delivery. This 2-story luxury condo home with a coveted garage & private driveway has three spacious bedrooms, two & a half bathrooms, and a dedicated rear covered terrace. Home chefs will adore the enhanced kitchen featuring stainless steel appliances, upgraded Sonoma Painted Navy cabinets, satin nickel hardware, elevated Italian Alps White backsplash, Carrara Morro Quartz countertops, microwave-oven cobo, cooktop, and a generous walk-in pantry. The open main-level floorplan also includes a private office space perfect for your work-from-home days, and the laundry room is on the bedroom level for easy access. Cheyenne Rock laminate floors throughout the main level, foyer, garage entry, and laundry room. This end-home boasts an abundance of natural light and is also well-lit with additional flushed, ceiling mounted lights in the great room and all bedrooms. Adjacent to the future tot lot and walkable to the community picnic area, sport court, and more! Regal Chase is conveniently located off Routes 7 & 28 and just down the road from grocery, dining, retail & recreation. The community also offers robust outdoor amenities: a sports court, dog park, & much more! *Receive $15,000 towards closing costs through 5/12/2024! *Photos are of a similar completed home. Final pricing is dependent on the options selected. (Additional restrictions may apply. See New Home Counselor for complete details.)
Courtesy: Pearson Smith Realty, LLC, [email protected]
View additional infoNEW CONSTRUCTION Monroe home for September delivery. This end-home, 2-level Monroe boasts a beautiful kitchen with Sonoma Painted Stone cabinets, black hardware, Iced White Quartz countertops, and Odyssey Aristotle White horizontal stacked backsplash. Enjoy flushed mounted ceiling lights in the great room and all bedrooms. Designer Cheyenne Rock flooring is throughout the main floor. The spacious primary has a generous walk-in closet, and the luxury primary bathroom features double vanities, Sonoma Painted Stone cabinets, Iced White Quartz countertops, and a walk-in shower with a seat. Located near the future tot lot and community picnic area. Regal Chase is conveniently located off Routes 7 & 28 and just down the road from grocery, dining, retail & recreation. The community also offers robust outdoor amenities: a sports court, dog park, & much more! *Receive $15,000 towards closing costs through 5/12/2024! **Photos are of a similar completed home. Final pricing is dependent on the options selected. (Additional restrictions may apply. See New Home Counselor for complete details.)
Courtesy: Pearson Smith Realty, LLC, [email protected]
View additional infoNEW CONSTRUCTION Hepburn end-home for August delivery. This 2-story luxury condo home with a coveted garage & private driveway has three spacious bedrooms, two & a half bathrooms, and a dedicated rear covered terrace. Home chefs will adore the enhanced kitchen featuring stainless steel appliances, upgraded Sonoma Painted Stone cabinets, elevated Italian Alps White backsplash, Carrara Morro quartz countertops, microwave-oven cobo, cooktop, and a generous walk-in pantry. The open main-level floorplan also includes a private office space perfect for your work-from-home days, and the laundry room is on the bedroom level for easy access. Cheyenne Rock laminate floors throughout the main level, foyer, garage entry, and laundry room. This end-home boasts an abundance of natural light and is also well-lit with additional flushed, ceiling mounted lights in the great room and all bedrooms. Adjacent to the future tot lot and walkable to the community picnic area, sport court, and more! Regal Chase is conveniently located off Routes 7 & 28 and just down the road from grocery, dining, retail & recreation. The community also offers robust outdoor amenities: a sports court, dog park, & much more! *Receive $15,000 towards closing costs through 5/12/2024! *Photos are of a similar completed home. Final pricing is dependent on the options selected. (Additional restrictions may apply. See New Home Counselor for complete details.)
Courtesy: Coldwell Banker Realty, (703) 471-7220
View additional infoSuper opportunity to own this lovely Town Home in popular Cascades! Curb appeal abounds with pale brick and ivory front on this Colonial style home. Enter the stylish Foyer with large chandelier and shiny wood floors throughout the Main Level. The Living Room and Office areas share the impressive vaulted ceiling and cheerful recessed lighting. The recently updated Kitchen includes a breakfast bar plus space for a table and chairs. The SS appliances were NEW in 2019 and ceramic floor installed in 2022. Creamy white cabinetry and the neutral granite counter make the Kitchen modern and appealing. The Dining Room is separate and perfect for family meals and entertaining. All front windows have plantation shutters NEW in 2021 and afford abundant light , yet maximum privacy. Enjoy the NEW carpeting on stairway and Upper Level including all Bedrooms! The Primary Bedroom is a restful retreat with high ceiling, walk-in closet and ceiling fan. The Primary Bath is a dream...renovated in 2023-2024 with ALL NEW frameless shower/tile, floors, double vanity, faucets and toilet...with the privacy of plantation shutters. The Hall Bath was also updated 2024 with NEW vanity and toilet plus completely re-chalked shower. This spacious property has Bedroom #4 on Lower Level... it's perfect as both a Guest Room or Home Office. The Recreation Room has access to half Bath and Laundry Room. The handy Mud Room leads to the attached garage for total convenience. A sliding glass door leads out to the updated patio and fenced rear yard. Off the Main Level, relax on the outdoor deck or plan to dine al fresco. Carrier HVAC NEW in 2022, Wood Floors NEW 2017, Hot Water Heater 2024 Cascades HOA includes 5 pools, tennis and pickleball courts, paths, kiddie lots and more. Playground very close to property PLUS Potomack Lakes Sportsplex is short walking distance away. Close to popular commuting routes, access to Dulles Airport and commuter lots for Metro. PERFECT!
Courtesy: Weichert, REALTORS, (703) 726-3909
View additional infoð¡ Welcome to Jefferson Village, where the charm of townhome living meets the convenience of Sterling's amenities! This charming 3 bed, 2.5 bath townhome , one car garage with driveway and offers a perfect blend of style, comfort, and functionality. Step inside to discover an inviting open floor plan, highlighted by hardwood floors, crown molding, and abundant natural light. The spacious living areas provide plenty of room for gatherings with friends and family, while the outdoor deck offer a private oasis for relaxation or entertaining. Retreat to the tranquil master suite, complete with ensuite bathroom with soaking tub providing a peaceful sanctuary at the end of the day. Located in the heart of Sterling, Jefferson Village offers easy access to Algonkian Park, Potomac Falls High School and River Bend Middle School, ensuring a lifestyle of convenience and comfort. Don't miss this opportunity to own a piece of Jefferson Village's sought-after community. Schedule your showing today and experience townhome living at its finest! $410,000716 Giles Place Sterling, VA 20164
Courtesy: Residential Properties, Inc., (703) 795-4925
View additional infoThree Level End-Unit with Fenced Backyard. Many recent updates including professional painting, new waterproof vinyl flooring in Foyer, Kitchen, Hall and Dining Area. New Light Fixtures throughout. New Vanities and Hardware in all Bathrooms. New Blinds. Kitchen recently updated. New stove in 2023. New dishwasher. Exterior painting completed. Shows like a model and in move-in condition. All the Sugarland Run Amenities. Finish the basement yourself and reap the increased value!
Courtesy: Blue Creek Realty, LLC
View additional infoRarely available one-bedroom condo in Cascades - spacious layout with generously sized bedroom, full bath, family room with dining area, kitchen, walk-in closet, laundry closet and private balcony. Walking distance to Cascades Marketplace, shops, restaurants, schools, library, community fitness center and community pool. Features beautiful hardwood and ceramic tile, stainless steel appliances, modern upgraded kitchen cabinets, ceiling fans, corian counters, balcony w/storage closet, BRAND NEW full-size washer and dryer, professional paint, upgraded closet system in master walk-in. Convenient and assigned parking space. Condo dues includes water utility. Residents of Cascades enjoy access to a wealth of amenities, including pools, parks, walking trails, fitness centers, and more. Conveniently located 8 miles from Silver line metro, this condo offers the perfect blend of luxury, comfort, and convenience. Move-in ready for showings 4/6.
Courtesy: Berkshire Hathaway HomeServices PenFed Realty
View additional infoSimply Gorgeous Condo in a Premier Potomac Falls Location-Adjacent to Endless Dining, Shopping and Grocery Stores-This Updated & Spacious Light Filled Condo is Located within The Prestigious Cascades Neighborhood with Access to Parks and Delightful Amenities Such as Pools, Tennis Courts, Tot Lots, Walking Trails and so Much More-The Interior Features Modern Finishes to Include Vinyl Plank in Common Spaces and Upgraded Carpets in Bedrooms-A Large Laundry Room with Recently Updated Full Size Washer and Dryer and Ample Storage-The Open Concept Living Spaces Include a Large Family Room, and Breakfast Area Open to the Kitchen-The Kitchen Features Stainless Appliances, Fresh White Cabinets, and Island with Seating-Recently Replaced HVAC System(2022)-Clean & Recently Painted this Property is Turn Key and Ready to Move In-Less Thank 15 Minutes from Dulles Airport and Reston Town Center and the Metro-A Perfect Blend of Location, Amenities and Convenience! $450,00034 Carousel Court Sterling, VA 20164
Courtesy: KW United
View additional infoDiscover the best of townhouse living in this charming corner unit nestled within the sought-after Sugarland Run HOA community. This meticulously maintained home offers a blend of convenience and comfort, featuring a modern interior with stylish updates throughout. Enjoy abundant natural light, spacious living areas, and a private outdoor space perfect for relaxing or entertaining. Don't miss the opportunity to make this lovely corner townhouse your own in the desirable Sugarland Run HOA neighborhood. HVAC replaced in 2021, kitchen remodeled in 2023, LVP flooring installed in 2023, all lighting and recessed lights installed in 2023, Bathrooms remodeled in 2023 Fridge replaced in 2024, Cooktop replaced in 2022, new outlets, receptacles and switches replaced in 2021. $1,100,00047105 Glenaire Court Sterling, VA 20165
Courtesy: Pearson Smith Realty, LLC, [email protected]
View additional infoBE SURE TO VIEW THE VIDEO & MATTERPORT 3D TOUR! Welcome to this beautiful Ryland Home located in Eastern Loudoun's sought-after Cascades/Potomac Lakes community! This spacious Avondale/Extended Model boasts 5 Bedrooms and 3.5 Bathrooms on three levels with over 4,000 square feet of living space. The 5th main level Bedroom provides ample space and privacy for an au pair or for multi-generational living with direct access to the remodeled Full Bathroom and Laundry Room. The light-filled two-story foyer welcomes you into the freshly painted interior adorned throughout with Brazilian Cherry hardwood floors. Entertain with style in the combined Living and Dining Room, perfect for hosting gatherings and creating memories! The Family Room with built-ins and a gas fireplace is ideal for relaxing! The Eat-In Kitchen is a chef's delight, featuring quartz countertops, stainless steel appliances, a center island, and abundant cabinets for plenty of storage. The rear staircase, located off the Kitchen, leads to the upstairs where you will find newly installed hardwood floors and an open Loft, which overlooks the Living Room. The generous Owner's Suite is a restful retreat with the newly remodeled Primary Bathroom. This elegant ensuite offers a glass-enclosed shower, a soaking tub, and a dual vanity with quartz countertops. The beautiful, serene porcelain tiles complete this luxurious Primary Bathroom! The additional three spacious Bedrooms, two of which boast walk-in closets, access the Hall Bath. The Loft, which offers a perfect spot for a home office, provides a quiet and separate workspace away from the main living areas or a quiet reading nook for book lovers! The walk-up lower-level Recreation Room offers both functionality and relaxation, ideal for game night or a weekend of crafting! Adjacent to the newly remodeled Half-Bath is a utility room equipped with a wet sink. Organization is made easy with the ample storage available in the large storage room. The inviting rear yard leads to a spacious Trex deck, offering a picturesque setting for outdoor dining, lounging, or simply enjoying the fresh air, and for the ultimate in relaxation, a covered Jacuzzi hot tub awaits, providing the perfect spot to unwind after a long day. Enjoy all of these Cascades HOA amenities: five outdoor swimming pools, tennis and pickleball courts, basketball courts, two fitness centers, tot-lots, and many miles of walking and hiking trails! Recent updates are as follows: (2024) Interior Fresh Paint, Anderson Sliding Doors in Kitchen & Lower-level, Upper-level Capacitor; (2023) Brazilian Cherry Hardwood Floors on Upper-level and Stairs, Remodeled Primary Bathroom, Main-level Full Bath & Lower-level Half-Bath, Refrigerator, Dishwasher; (2022) Roof, Lower-level HVAC, Washer; (2019) Hot Water Heater. $1,200,00020131 Dairy Lane Sterling, VA 20165
Courtesy: Coldwell Banker Realty, (703) 471-7220
View additional infoIn a community with large lots and all individual style homes, along the bank of the Potomac you will find this gem. "WOW" is what you will say as soon as cross the threshold. The highest quality workmanship is evident from the moment you enter. The original rambler built in 1960 was expanded and completely renovated by the owner/builder in 2016. The all brick home with a classic Georgian style has all of the amenities todays families enjoy: nine foot ceilings, large closets, hardwood flooring on three levels. An open floor plan and large windows provide the easy flow and sunny spaces that are so prized. And a pantry like no other! The first bedroom level offers three very large ensuites. It is hard to get very excited about a laundry room but wait until you see this one. The next bedroom level, or perhaps office? offers two large bedrooms and a full hall bath. The view is amazing! the lowest level has two additional bedrooms with a full bath and another laundry hook up. A recreation room with a walk up to the side yard completes the space. A large level lot with a brick shed/work shop with power welcomes all of your hobbies and toys. A second shed lets everyone have their outdoor hobbies. You will be amazed at the space and solid quality of this home. The Civic Association provides access to boat ramp, playground, and picnic area along Broad Run Creek, which runs into the Potomac River.
Courtesy: Genstone Realty, (703) 475-1009
View additional infoHave $15,000 in equity when you purchase this new condo! New builds are 6 months out and cost $560,000. Experience luxury living at its finest in this brand new condominium, situated on the top floor, boasting breathtaking sunset views of the distant Catoctin and Sugarloaf mountains. Designed with a bank of windows, this residence offers vistas from every front corner for the condo, ensuring a picturesque backdrop whether you're cooking, dining, relaxing, or entertaining. The open concept layout seamlessly connects the kitchen, dining area, and living room, creating an ideal space for gatherings and everyday living. The gorgeous kitchen features white quartz countertops, stainless steel appliances, a spacious pantry, and an inviting island perfect for entertaining. The main bedroom has ample space with a walk-in closet and private bath, while the second bedroom at the opposite end of the condo offers privacy and convenience with its own hall bathroom. Step outside to relax and unwind on your private composite deck. Modern and safety amenities include an Ecobee thermostat, front lobby security system that can be monitored on your phone, Refuge Room in case of fire, and card entry for your garage parking. Take advantage of the community's half basketball court, pickleball court, tot lot and refreshing pool, just steps away from your front lobby door. Not only does this condominium offer a luxurious living space, but it also provides easy access to a plethora of entertainment options and recreational activities, ensuring there's something for everyone to enjoy nearby. Walking enthusiasts will appreciate the proximity to the nearby Harris Teeter shopping center and a variety of restaurants. Target and Costco are also conveniently located just around the corner. For those seeking excitement, explore entertainment options at Top Golf, iFLY indoor skydiving, or enjoy outdoor activities at Claude Moore or Algonkian Park. Fulfill your shopping desires at Dulles Mall, Reston Town Center, and Tysons Corner, where you'll find an array of stores catering to every taste and style. Nature lovers can immerse themselves in the beauty of Great Falls Park, where hiking trails and stunning waterfalls await. Close proximity to commuter Route 7 and 286 ensures easy access to transportation hubs and major thoroughfares. $895,0006 Blackbird Court Sterling, VA 20164
Courtesy: Samson Properties, (703) 378-8810
View additional infoThis home is a charming and nestled in a quiet cul-de-sac. The home features a beautifully landscaped yard with mature trees, enhancing its curb appeal and providing a serene outdoor space. Inside, you'll find a spacious layout with ample natural light. The main level boasts a welcoming foyer, a cozy living room perfect for gatherings, a formal dining room with elegant touches, and a modern kitchen equipped with a breakfast area. Upstairs, the primary bedroom offers a peaceful retreat with an en-suite bathroom and a walk-in closet. Three additional bedrooms provide versatility for guests, home offices, or hobbies. Outside, the property features a private backyard with a deck/patio area, perfect for outdoor dining or relaxation. The neighborhood amenities include parks, trails, and convenient access to shopping, dining, and major commuter routes. This property offers a wonderful blend of comfort, convenience, and natural beauty, making it a great place to call home in Sterling, VA.
Courtesy: Pearson Smith Realty, LLC, [email protected]
View additional infoFeatures at a Glance: - 4 Bedrooms, 2 Bathrooms -Quiet Cul-de-sac location in Loudoun County, VA -Brand new heat pump (2024) & recent roof (2019) -Updated flooring & vaulted ceilings -Wood-burning stove & forced air heating -Primary bedroom and full bath on main level + private loft -Private, tree-lined backyard with a deck -Proximity to Route 7, Dulles Airport, top-rated schools, Regional Parks, and shopping Welcome to 112 Biscayne Court, a charming single-family home situated on a cul-de-sac in the desirable Loudoun County. This single-family home provides both seclusion and convenience, ideal for those seeking a peaceful and quiet lifestyle with essential amenities within arms reach. With four bedrooms and two full baths, this property is ideal for families. The ground level hosts a primary bedroom with a full bathroom providing ease of access. On the main floor there are two additional bedrooms. There is also a unique private loft, perfect for customizing to fit your family's needs. The living room is a sight to behold with its tall vaulted ceilings and large windows that bring in soft, natural light. Recent upgrades accent the home's warmth and character, including fresh paint (2024), pristine new floors (2023) and essential updates like a top-of-the-line heat pump installed in 2024 and a replaced roof from 2019. Step outside to the fenced-in backyard that backs to one of Sugarland Run's bike paths, where privacy abounds. A deck surrounded by trees presents a wonderful backdrop for peaceful relaxation or small gatherings. With no neighboring homes at the rear, your outdoor activities are ensured to be uninterrupted. To enhance your comfort during colder months, a large wood-burning stove stands ready to spread warmth throughout the house, complemented by the convenience of forced air heating. With quick access to Route 7, Algonkin Parkway, Fairfax County Parkway, and Route 28, this home is minutes away from Dulles International Airport and a vibrant variety of shopping and dining options at Dulles Mall and a variety of restaurants throughout Sterling. With accessibility to acclaimed public schools and expansive regional parks, every family member's needs are met. Whether you're a first-time homebuyer, a seasoned family, or an investor, 112 Biscayne Court is a haven that's just waiting to be discovered. Open the door to a lifestyle where convenience meets privacy.
Courtesy: Redfin Corporation
View additional infoEligible for FHA Financing. Completely renovated in April 2024. This condo Is located in a quiet community surrounded by tall shade trees, with easy access to the community pool and clubhouse with all the ownerâs amenities just a few steps away. Relax on your private deck overlooking a tree lined walking path perfect for walking pets and enjoying the outdoors. Walking inside, youâre greeted with a natural light filled open floor plan with a gas fireplace anchoring the living room and dining space. Enjoy your newly updated kitchen with granite counters, New gas stove April 2024, New Microwave 2024, New Fridge 2024. All new paint April 2024, new flooring April 2024. Newly finished cabinets in the kitchen and bathrooms 2024. Additionally, your home features a 2 large bedrooms each with with walk-in-closet and 2 large bathrooms with updated fixtures. Your new home is conveniently located within walking distance to George Washington University Campus and One Loudoun. Enjoy nearby Bles Park anf the Potomac River. Explore the Saturday Farmers Market, bars, restaurants, Alamo DraftHouse and other fun amenities. Travel via Dulles Airport is an easy 15-minute drive. Come see this amazing home and make it yours. Eligible for FHA Financing. Ample unassighed parking. Open House: Saturday, 5/11 11:00-4:00PM
Courtesy: DRB Group Realty, LLC, (240) 457-9391
View additional infoIntroducing a brand-new, luxurious 2-level condo with an attached garage in the sought-after enclave of Kincora, situated in Loudoun County. Spanning 2,300 square feet across two levels, the Clarendon floorplan by DRB Homes features 3 bedrooms, 2 full bathrooms, 1 half bathroom, and a spacious covered lanai. The main level showcases an open-concept design enhanced with luxury vinyl plank flooring. The gourmet kitchen is a chefâs dream, boasting a 12-foot island adorned with pendant lighting, stainless steel appliances, upgraded cabinetry, sleek quartz countertops, and a walk-in pantry. Entertain with ease in the expansive great room that has direct access to the covered lanai. Upstairs, the luxurious primary suite is a retreat, offering a spa-inspired bathroom, a tray ceiling, and a spacious walk-in closet. Two generously sized secondary bedrooms provide comfortable accommodations for family and guests. The shared hall bathroom features a dual vanity with quartz countertops and upgraded floor-to-ceiling ceramic tile. The laundry room can also be found on the upper level, complete with shelving and a utility sink. Donât miss your chance to own a low-maintenance home in this highly desired community. Kincora boasts 165 acres of preserved land, walking trails, retail, office space, and convenient access to Route 7 and Route 28. Open House: Saturday, 5/11 11:00-4:00PM
Courtesy: DRB Group Realty, LLC, (240) 457-9391
View additional infoNew Construction, luxury 2-level condo located in the Kincora community in Dulles, Virginia is available for immediate move-in. The Rosslyn floorplan is a perfect blend of style and functionality for modern living. The first floor showcases a spacious gathering room that seamlessly connects to the rest of main level. Enjoy a well-appointed kitchen that features a peninsula island, white cabinetry, quartz countertops and stainless-steel appliances. Additionally, enjoy luxury vinyl plank flooring throughout the main level, a walk-in pantry, a convenient powder room, and a 1-car garage. Upstairs, the primary suite offers a private bathroom and two walk-in closets, providing a luxurious retreat. Two additional bedrooms, a hall bathroom, and a laundry room complete the second floor, offering comfort and convenience for the whole family. Experience the best of modern living with the Rosslyn home design! Donât miss your chance to own a low-maintenance home in Kincora, an interactive community in Loudoun County. Kincora boasts 165 acres of preserved land, walking trails, retail, office space, and convenient access to Route 7 and Route 28. How may I help you?Get property information, schedule a showing or find an agent |
|||||||||||||||||||||||||||||||||||||||||||||||||||||||||||||||||||||||||||||
|
|
|
|
|||
 |
Copyright © Metropolitan Regional Information Systems, Inc.


