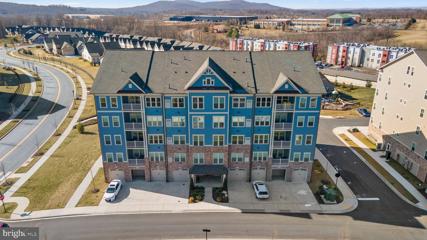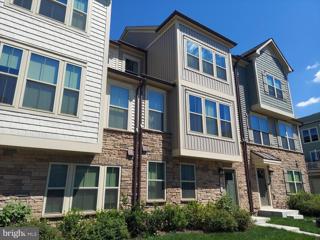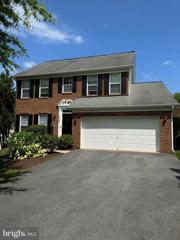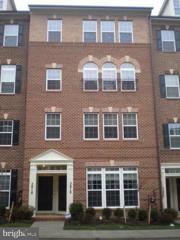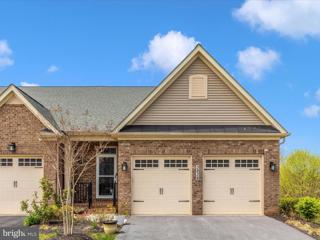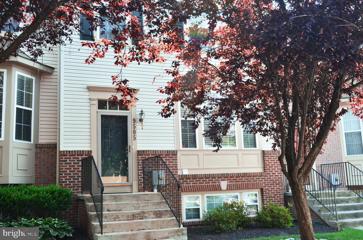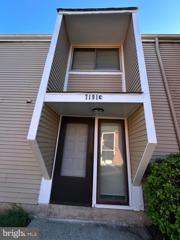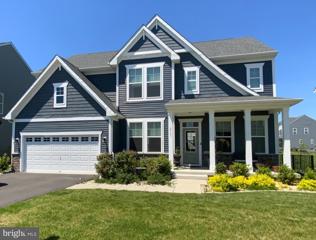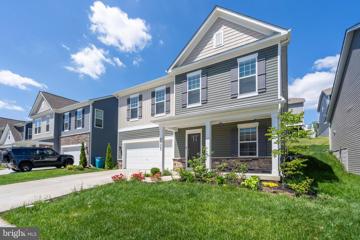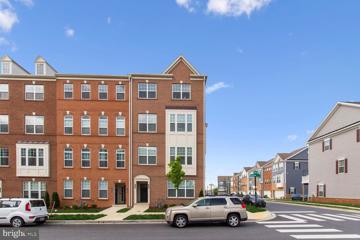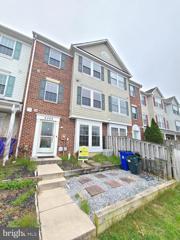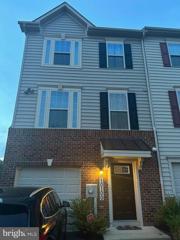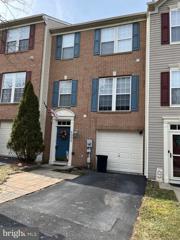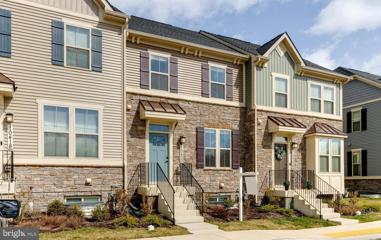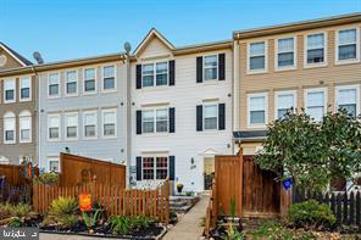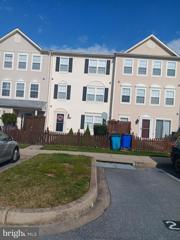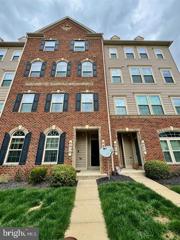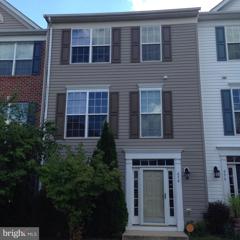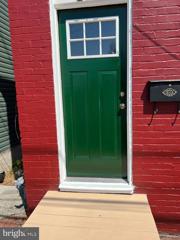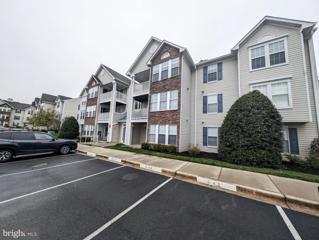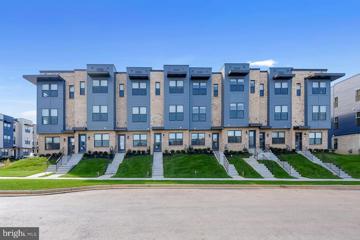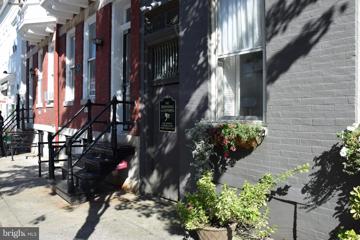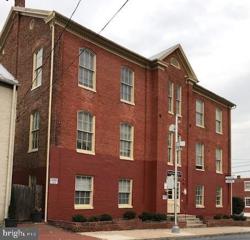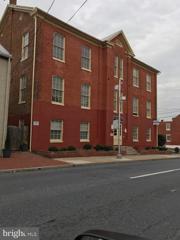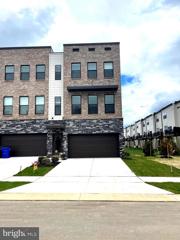 |  |
|
Urbana MD Real Estate & Homes for Rent
The median home value in Urbana, MD is $497,475.
This is
higher than
the county median home value of $386,522.
The national median home value is $308,980.
The average price of homes sold in Urbana, MD is $497,475.
Approximately 85% of Urbana homes are owned,
compared to 12% rented, while
3% are vacant.
Urbana real estate listings include condos, townhomes, and single family homes for sale.
Commercial properties are also available.
If you like to see a property, contact Urbana real estate agent to arrange a tour
today! We were unable to find listings in Urbana, MD
Showing Homes Nearby Urbana, MD
Courtesy: Compass, (240) 335-7355
View additional infoWelcome to the former Chambord Loft model- a modern and spacious 2-bedroom, 2-bathroom condominium nestled in the vibrant 55+ community of Urbana. This elevator-equipped lowrise residence boasts 1785 square feet of open, airy living space, designed for convenient and stylish living. Step inside to discover a thoughtfully designed layout, featuring vaulted ceilings and a loft area that can easily be transformed into a den or office, catering to your unique lifestyle needs. The kitchen is equipped with stainless steel appliances, quartz countertops, and a spacious island for additional seating. Opening to the living and dining areas, the kitchenâs beautiful espresso cabinets with contrasting white quartz countertops and light-colored backsplash create an eye-catching focal point. Both bedrooms are on the main level for ease, and the primary bedroom with walk-in closet features an ensuite bathroom with a dual sink vanity, quartz countertops, and a spacious, tiled, walk-in shower. The second bedroom with separate seating area has convenient access to the dual-entry hall bathroom. With in-unit laundry and a private balcony to soak up the outdoors without leaving your home, you have every accommodation at your fingertips. Finally, the property features an oversized one-car garage with indoor access and plenty of visitor parking. As a resident, you'll have exclusive access to a wealth of community offerings, including an incredible clubhouse with kitchen, billiards/game room, golf simulator, yoga studio and fitness center. You will truly be wowed by the clubhouse deck overlooking the expansive outdoor pool and patio. The community also includes an open air pavilion, a putting green, pickle ball courts, bocce ball, potting shed and garden, multiple outdoor fireplace seating area, walking trails, tot lots, and a dog park. With a calendar full of offered events, you can fill your days with your favorite hobbies or relax in the convenience of condominium living. With easy access to commuter highways and within close proximity to Urbana's retail, restaurants, and the YMCA with indoor pool, don't miss this opportunity to experience the best in 55+ living. Embrace a lifestyle of luxury and leisure at 3411 Angelica Way, #401N. Please note: All occupants 18 and older must apply. Applicants are required to have a minimum credit score of 690 and verifiable income of $112,000 annually. Landlord will respond with initial approval or denial within 3 days. Applicants must pass a criminal background check as allowable by state and county law.
Courtesy: Hawkins Real Estate Company, (410) 413-3575
View additional infoPut this townhome on your list! Exceptionally large unit with 2 car detached garage. It's clean and move in ready! Open floor plan. Spacious lower level with family room, bedroom and full bath. Main level with family room, dining room, large kitchen with stainless steel appliances, large center island. Granite counters. Gas stove. 1/2 bath.. Beautiful outside sunroom with gas fireplace just off the kitchen! Upper level with 3 bedrooms and 2 full bathes. Primary with walk-in closet. Primary bath with dual sinks and shower. Home shows really well! READY FOR AUGUST 1 st Move In. (not sooner - sorry). Please have good credit and three times the income. App fee is $50 per applicant and pets are case by case.
Courtesy: Keller Williams Realty Centre
View additional infoEscape to this meticulously maintained single-family sanctuary in the heart of the Villages of Urbana. Featuring four bedrooms, 3.5 bathrooms, and a convenient guest room with a kitchenette in the basement, this home is perfect for both relaxation and entertaining. Enjoy the bright living spaces, well-equipped kitchen, and a master suite retreat. With a lush backyard and nearby amenities, this home offers the ideal blend of comfort and convenience. Schedule your viewing today and experience the charm of Urbana living firsthand!
Courtesy: Property Management People, Inc., 3017326379
View additional infoBeautiful & spacious 3 BR 2.5 BA 1 car garage 3 level condo/townhouse in Villages of Urbana. Open floor plan with large living/dining rooms. Gourmet table space kitchen with granite, s/s appliances, & cherry cabinets w/ island. Family room w/ walkout to deck. Expansive master bedroom w/ double closets and luxury bath. Bedroom level laundry, custom window blinds. No Pets.
Courtesy: Long & Foster Real Estate, Inc., (301) 644-1086
View additional infoDo not miss out on the only resale home in the highly desirable Villas at Boxwood sold-out 55+ active adult community within the Villages of Urbana. You won't believe how large this home is that sits on a premium lot backing to trees with additional open common area space to the side. There is NO CARPET in this end unit home with gleaming hardwood floors throughout the main level and luxury vinyl plank throughout the upstairs and lower level! The foyer with tray ceiling and arched doorway greets you and your guests. You can entertain in the huge gourmet kitchen with large island with farm sink, gas cooktop, beautiful white cabinetry and backsplash, which overlooks the family room with cozy gas fireplace. The covered porch/deck off family room overlooks the common area space and fenced yard with covered patio. A huge master suite with luxury bath is situated on the main floor. The upper level boasts a huge open area perfect for a home office, living room or sitting area, two large bedrooms, full bath, and huge storage closet. Go to the lower level and you'll find a huge recreation room, a full bath a 4th legal bedroom and a second laundry room! Urbana offers convenient access to major commuter routes, including Interstate 270 and Interstate 70, making it an ideal choice for those who want access to nearby cities such as Frederick, Baltimore, or Washington, D.C. Additionally, the community is situated near shopping centers, restaurants, Doctorâs offices, urgent care and other essential services, providing residents with easy access to everyday conveniences. Better see this beauty soon before someone else gets to call it home! easy access to everyday conveniences. Better see this beauty soon before someone else gets to call it home!
Courtesy: RE/MAX Realty Centre, Inc.
View additional infoImmaculate, upscale townhouse in desirable Urbana Highlands. Entry level is on main floor with kitchen, dining and living room, 9 ft ceilings, and hardwood floors on main level. The remodeled kitchen has SS appl, granite counters, tile floors, and large pantry. Sliding glass doors from dining room lead to a large deck for summer entertaining. You are going to love the view! Upper level has 3 spacious bedrooms, 2 full baths and laundry. An above ground English basement features a spacious daylight DEN/or 4th BR, a second powder room , and a family room with a level walk-out exit. The home backs to a beautiful open lawn. that's bordered by a wooded conservation area. This home has large comfortable room sizes - 2508 square feet of living space. There are two convenient parking spaces directly in front of the home and ample visitor parking just steps away. Please call for Application instructions, required FCAR Rental Application form, and qualifying guidelines. Landlord strongly prefers a 2 year lease. Must have excellent credit scores. (700+). Please- NO Pets, no smoking.
Courtesy: Independent Realty, Inc, (301) 785-3300
View additional info
Courtesy: Keller Williams Capital Properties
View additional infoAVAILABLE TO MOVE IN ON JUNE 20TH. Welcome home to this stunning, spacious, and luxurious 4-bedroom, 4.5-bathroom detached home nestled in the sought-after Tallyn Ridge community. Built just 2 years ago, this home boasts modern elegance and ample space for comfortable living. As you step inside, on the left, is the cozy sitting area filled with light. The heart of the home is the oversized gourmet kitchen, complete with high-end appliances, sleek countertops, and plenty of cabinet space. Enjoy meals in the adjoining dining area or entertain guests in the expansive family room, accented by an electric fireplace for cozy evenings. Step outside through the sliding doors onto the stoned patio, where you can relax and unwind in the privacy of the fenced backyard. This outdoor space is ideal for hosting summer barbecues or simply enjoying the fresh air. The Tallyn Ridge community offers an array of amenities, including a community center, picnic area, pool, and kids' play area. Take advantage of the walking trail to Pine Cliff Park and the Monocacy River, perfect for outdoor enthusiasts. Conveniently located, this home is just a short drive from Buckeystown Pike, Urbana Pike, and Frederick City, providing easy access to shopping, dining, and entertainment options.
Courtesy: Fairfax Realty 50/66 LLC
View additional infoExcellent 4 Bedroom,3 Full bath,Brick front Single family home in THE PRESERVE AT LONG BRANCH.Features 2 Car Garage, 9'+ Ceilings, Hardwood Floors on entire main level,Gourmet Kitchen w/42" white Cabinets, Quartz Counters,Huge Island & SS Appliances, In-law suite on mainlevel, Owner's Suite w/Walk-in Closet & Luxury Bath, Spacious Secondary Bedrooms, Finished Basement with huge Recreation walkout to rear & much more!.Near by Francis Scott Key Mall, Loweâs, Target, Costco, Weis Market and even Zipline Outdoor Center. Easy access to I70, I270, 15 and 40 will lead you to anywhere you want to go.Ready to Move in.Perfect 10!
Courtesy: EXP Realty, LLC, (571) 398-5989
View additional infoStunning TH located in the desirable Westview South subdivision in Frederick. 3 bed 2.5 bath home with an open concept and plenty of natural light. Stainless steel appliances, granite countertops and a gas range. Primary suite offers a walk-in closet, double vanities, large bathroom, and balcony. The community offers an array of amenities, including an 8,000 square foot clubhouse with a fitness and yoga center, a game room, a demonstration kitchen, and a pool. 12-24 month lease, 24 month preferred.
Courtesy: Noahs' Preferred Properties Mgt Co.
View additional infoCharming 3 level TH with pergo wood floors, large living room, laundry room on 2nd level, top floor master bedroom with 3 sided fireplace. Close to shopping, restaurants, 270 , down town Frederick and more.** We have an in-house Maint Dept for QUICK repair response/ 24 hrs emergency. * AGENTS read the Agent Private remarks please !!!
Courtesy: Advin Realty, LLC
View additional infoAround 2300 Sqft fin,3BR,2FB,2HB Ryan End Unit Model Town home. Granite counters, Steel appliances, Hardwood floors, Deck and Patio. Walkable to the top rated Oakdale School District. Easy commute to Howard and Montgomery County- Minutes to Downtown Frederick- Less than 1 mile to I-70 and located off Rt. 144. Convenient to shopping and dining. Pets and Smoking not allowed. Available to occupy from 6/8/2024.
Courtesy: RLAH @properties
View additional infoWelcome to this Beautifully appointed, 3 bedrm,2.5bath Townhome ,tucked away on a dead end st. Light and bright home with a huge family room and fireplace on the entry level. Open Kitchen/dining space with additional formal dining /family space on the middle level. Living room with lots of light.Upper level primary bedroom is very spacious with walk in closet and full bath. 2 additional bedrooms and a full bath complete the uppermost level. This home does have a one car garage however there is a Studio in approx a third of the space.a very small car or 2 motorcycles could likely be parked in the garage, however not a full sized vehicle, fyi Could use as a workout/ Gym area ?.. Applications will be processed thru management co-see agent remarks Owners guidelines to Qualify: 1. Makes 3 times the rent. 2. Credit Score to be at least 750 3. No Evictions 4. Good rental / mortgage history $35 app fee per adult occupant
Courtesy: Fairfax Realty 50/66 LLC
View additional infoExcellent 4-Bedroom 3 Full bath and 1 half baths,Over 2,400 Sq Ft townhome Suite after Lake Linganore Oakdale Community! Main Level is open with wide plank hardwoods including a Gourmet Kitchen with Stainless Appliances, Granite Counters and Center Island Breakfast Bar, Dining Area, Powder Room and Living area with access to rear yard. Bedroom Level laundry for convenience. Elegant Master bedroom with tray ceiling and walk in closet. Gorgeous Master bathroom with Granite countertop, double bowl vanity, large tiled shower! Great amenities including neighborhood pool, tennis and playgrounds are included. Convenient commuter location.
Courtesy: RE/MAX Realty Centre, Inc.
View additional infoLarge townhome that is move in ready! Mostly neutral with neutral carpet. Open first floor with family room area. Lovely kitchen with newer Stainless Steel appliances opens to dining area. Two good size bedroom on 2nd level and they share a hall bath. Laundry room also on this level with newer washer and dryer. Entire third floor is the master bedroom with sitting area/office area and full bath plus a walk-in-closet. Fantastic commuter location that is close to shopping center and groceries. Also, close to the school. Enjoy all the amenities in this wonderful community including the pool!
Courtesy: Weichert, REALTORS, (301) 346-0675
View additional infoBEAUTIFUL 3 LEVEL TOWNHOUSE WITH UPDATED KITCHEN . STAILESS STEEL APPILIANCES, GRANITE COUNTERS, , LOTS OF CLOSET SPACE , AMPLE PARKING SPACE. CLOSE TO SHOPPING AND MORE. READY TO MOVE IN MAY 7TH.
Courtesy: Corner House Realty, (443) 499-3839
View additional infoFantastic condo townhome for rent in the highly sought after Linton Ballenger Creek community. This home is immaculate from top to bottom and looks as if no one has ever lived in it! Open concept living area, kitchen with large island and all the bells and whistles for cooking gourmet meals and hosting family and friends. Spacious primary bedroom with on suite bathroom with soaking tub, custom tile work etc! Home has at attached garage. This home, and neighborhood truly has it all. The perfect flare of private scenic living in a very convenient location. Currently the condo association maintains all exteriors including roof, landscaping, and snow removal. Walking distance to the community pools-1 for adults and 1 for babies/little kids, several playgrounds, dog-walking paths, bike trails, fitness center, and clubhouse. Great commuter home: near public transportationâthe 85 and 10 buses. MARC train station in Frederick. Close to I-270, I-70, Route 15, Route 40, Route 340. Enjoy the hiking trails, parks and downtown Frederick. Nearby parks include Ballenger Creek Park, Carrollton Park, Frederick Golf Club, Richland Golf Club. Close to schools. Minutes from the Westview Park Promenade featuring retail, restaurants and movie theater. Close Westview Corner Mall, Westfield Corporate Centre, Ballenger Commerce Centre, DHHS. Move right in!
Courtesy: Noah's Frederick Management Corp.
View additional infoLarge four bedroom townhouse with 3 full baths and one half on main level. First floor has the 4th bedroom, full bath and family room. Second floor has a living room, dining room and eat in kitchen. Also a sunroom with gas fireplace and slider to the yard. Third floor has 3 bedrooms and two baths. Freshly painted and ready to go! Call now...will not last long!
Courtesy: Homestead Leasing & Management
View additional infoWONDERFUL TOWNHOME IN TOWN.............HISTORIC CHARMER.................FIRST FLOOR BEDROOM AND FULL BATH....................BEAUTIFUL WOOD FLOORS............SECOND LEVEL BEDROOM WITH WALKK IN CLOSET AND FULL BATH..........................DECK OVERLOOKING BACK YARD.......AND PEACEFUL GAZEBO PET/DOGS WILL BE CONSIDERED.
Courtesy: Samson Properties, (240) 630-8689
View additional info5/2 - Price improvement on this pet-friendly home! Available for immediate move-in, this 2 bedroom, 2 bathroom home has an assigned parking spot plus guest parking, covered balcony, cathedral ceilings, and a spacious, intuitively-designed floor plan. Schedule your tour today!
Courtesy: RE/MAX Realty Group
View additional infoShort Term Rental Opportuinity. The urban style Carlton model offers a unique floor plan with FOUR bedrooms and EACH of those suited with its own bathroom. Located in Renn Quarter, one of the hottest new master planned communities in the City of Frederick, the home is uniquely surrounded by open space and views, away from the crowded rows area. The coming soon community amenities include clubhouse, pool and riverwalk along Carroll Creek connecting to the heart of downtown Frederick. ***The entry level bedroom provides convenience - easy fit for an office or guest room, connecting with the rear-end garage. Adorned with LVP flooring, the main level boasts living space with natural lights, accessed with a big deck, and along with an upgraded kitchen with quartz countertop and stainless steel appliances. At the end of the living area, there is the 2nd bedroom and a full bathroom accessed from the common area as well. The upper level has two spacious bedrooms and laundry. The master bedroom suite includes a big walk-in closet.
Courtesy: Clagett Residential Management, LLC
View additional info
Courtesy: Sunshine Management Corp., (301) 663-8383
View additional infoAvailable now, Newly renovated Apartment features LVP flooring in kitchen/Living room area. Eat in kitchen, 2 nice sized fully carpeted bedrooms and 1 bathroom. Apartment has Central A/C, monthly pest extermination to prevent those unwanted pest Permitted parking for residents only. Coin operated washer and dryers. Just minutes away from Baker park and community swimming pools . Just blocks away from all the downtown shopping, dining and entertaining. Convenient to I/270, Rte 15 and I70. Applicant(s) must make at least $4785/ per month. ( co-singers Must have a minimum credit score of 525, however this does not automatically qualify an applicant. Please submit one month worth of pay stubs and copy of ID when applying. Tenants will be required to obtain Renters Insurance ( call for full details)
Courtesy: Sunshine Management Corp., (301) 663-8383
View additional infoAffordable 2 bedroom 1 bathroom apartment coming soon. Apartment features Eat in kitchen, Living Room, 2 nice sized bedrooms and bath. Coin operated laundry rooms in building, secured entrances, and Resident only permitted parking, central AC, and preventive Monthly pest control. Just blocks away from Mullinex Swimming center, Bakers Park, Dining, shopping and entertainment. Close to all major Frederick roads. To qualify, you must make 3x's the monthly rent in a single month, either with single/combined income. Credit score must be above 520 ( but not guaranteed acceptance) Background checks preformed
Courtesy: Fairfax Realty 50/66 LLC
View additional infoLike Brand new,1 year old,Excellent 3 level End Unit townhome in Renn Quarter community with 4 bedrooms,3.5 baths & 2-car garage,2320 sq feet of living space! Kitchen and all bathrooms includes quartz counters, white maple cabinetry,Gourment Kitchen & stainless steel appliances.Hardwood floors on entire main living level.Large master Bedroom with Luxury bath features dual vanities,quartz Counters and large walk-in shower.Convenient laundry on bedroom level.Enjoy beautiful common area in the rear, as well as a deck off the living room. Amenities include pool, clubhouse with fitness center, and walking trails. Show & Rent today. How may I help you?Get property information, schedule a showing or find an agent |
|||||||||||||||||||||||||||||||||||||||||||||||||||||||||||||||||||||||||||||
|
|
|
|
|||
 |
Copyright © Metropolitan Regional Information Systems, Inc.


